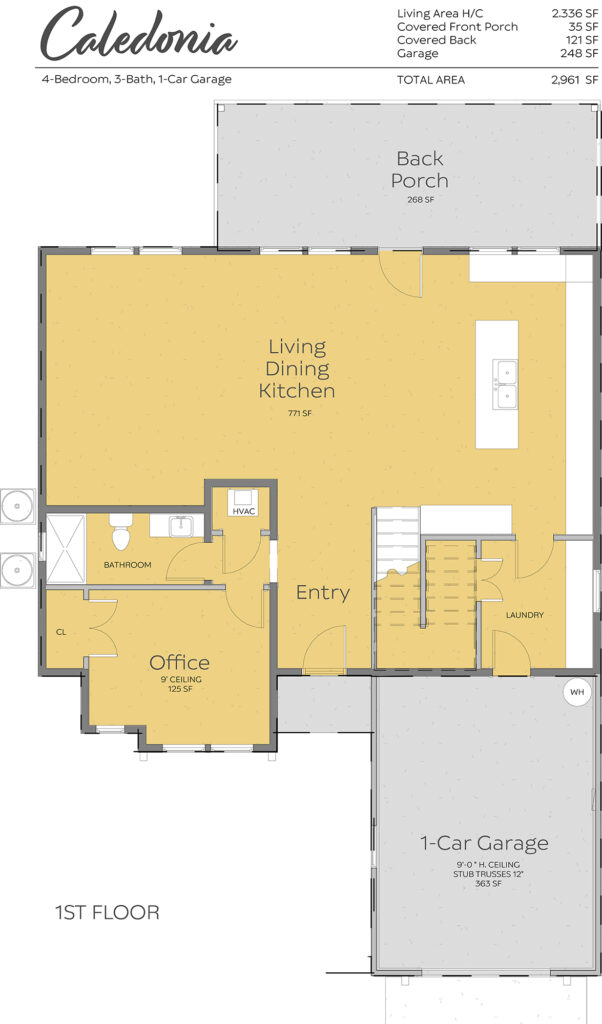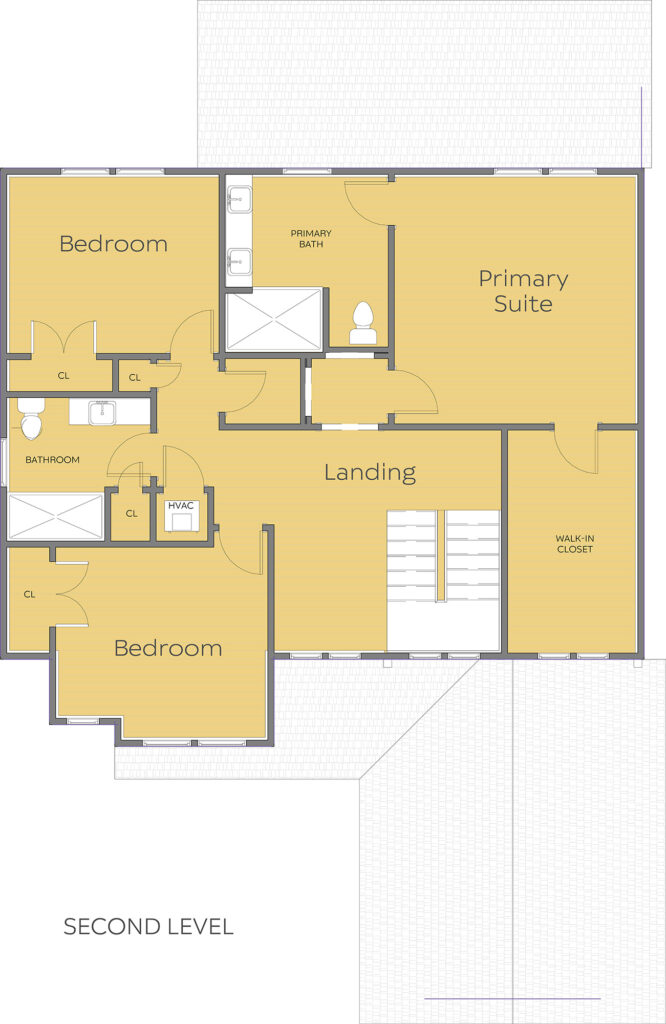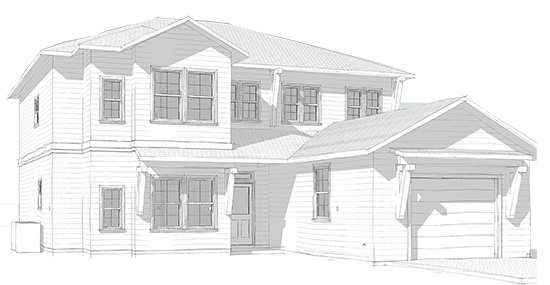


CALEDONIA
Laguna Haven Collection Floor Plan
2 STORY SINGLE FAMILY RESIDENCE4 Bedrooms, 3 Baths, Covered Porch, 1-Car Garage
2,496 a/c sq. ft.
3,133 total sq. ft.
Laguna Haven Collection Floor Plan
2 STORY SINGLE FAMILY RESIDENCE4 Bedrooms, 3 Baths, Covered Porch, 1-Car Garage
2,496 a/c sq. ft.
3,133 total sq. ft.
HOME UPDATES INCLUDE:
- Wood-look porcelain tile ✔
- Soaring 9 ft. 10 ft. ceilings ✔
- Crown molding ✔
- Bull-nose corners ✔
- Designer lighting package ✔
- High-end stainless steel appliances ✔
- Soft-close Shaker cabinets ✔
- Under-mount sink ✔
- Calacatta Bravos quartz countertops ✔
- Satory mosaic backsplash ✔



